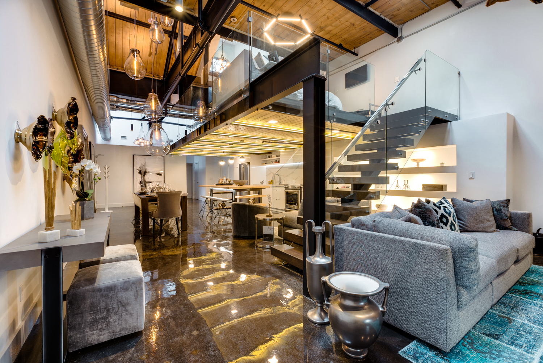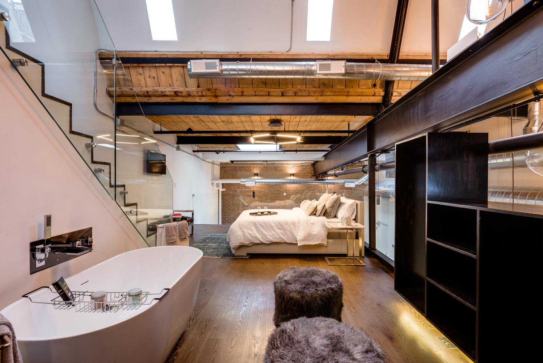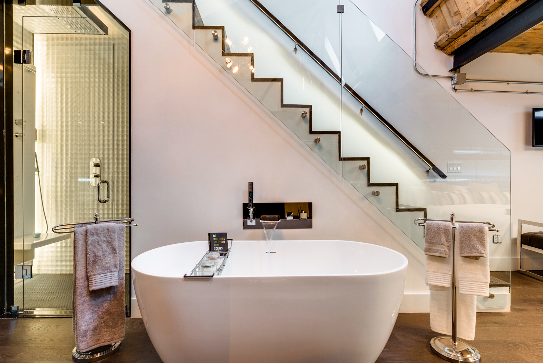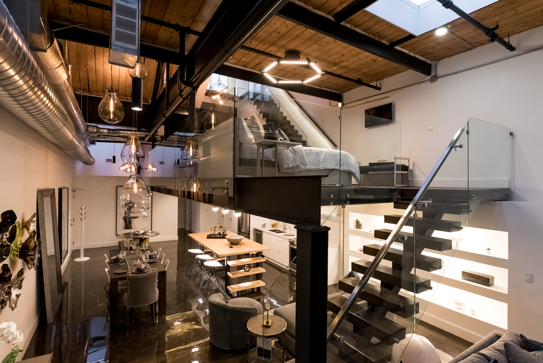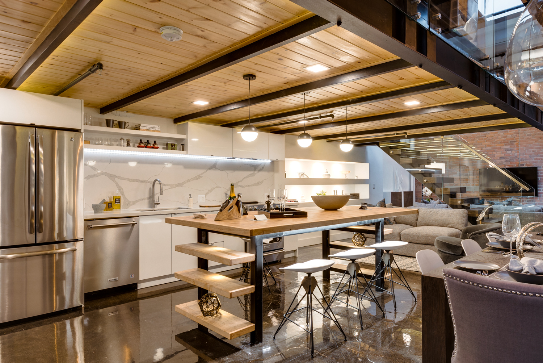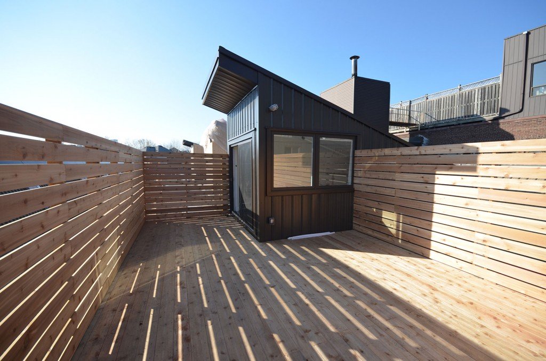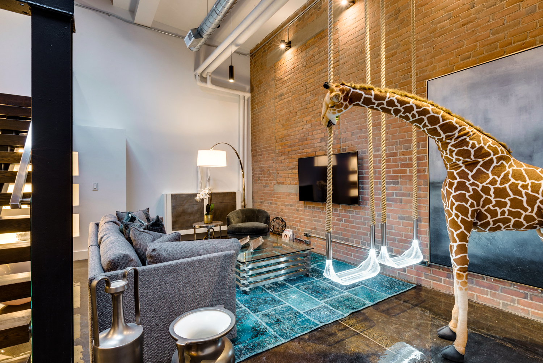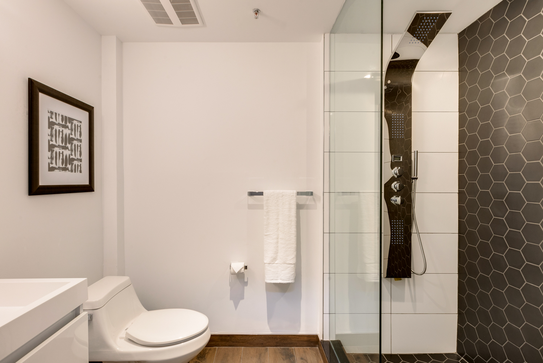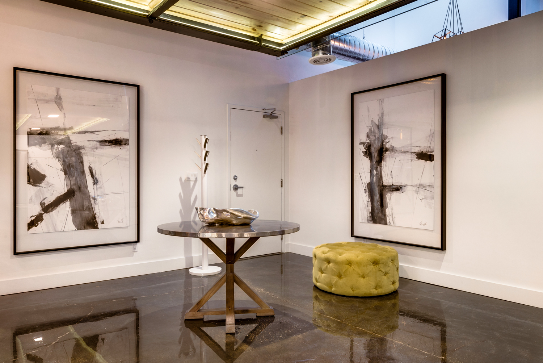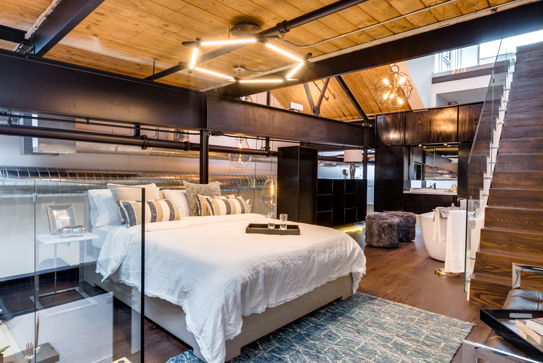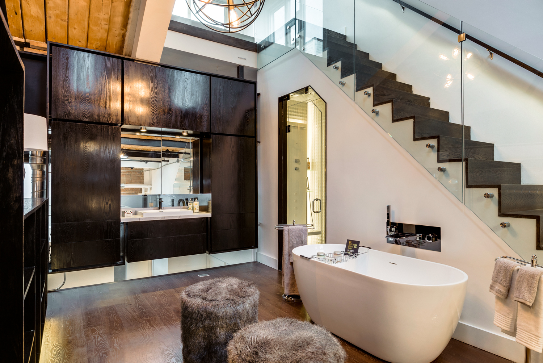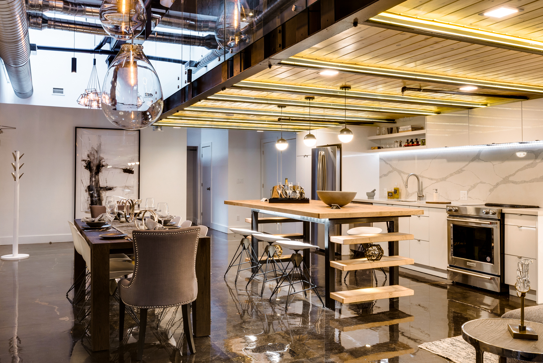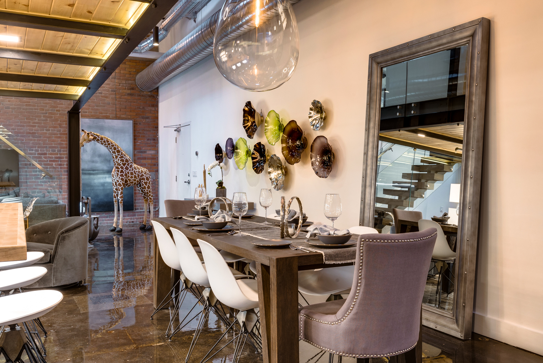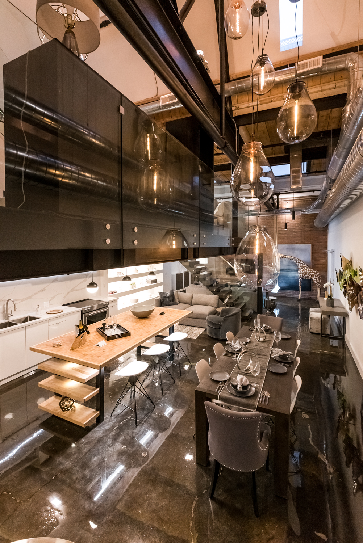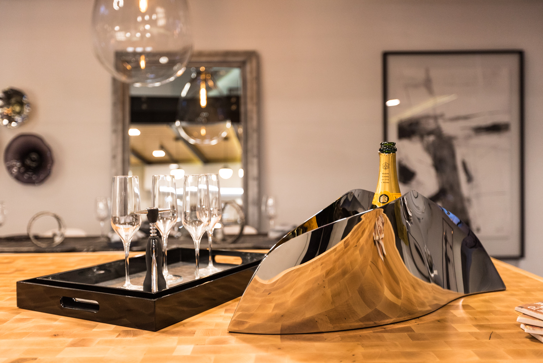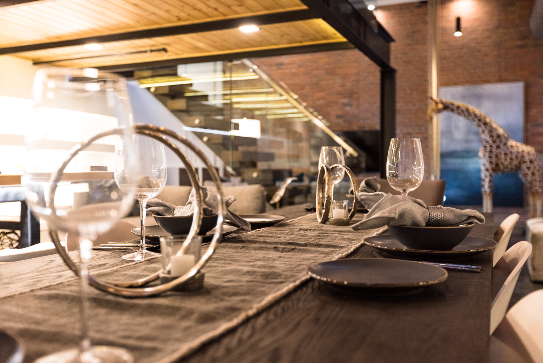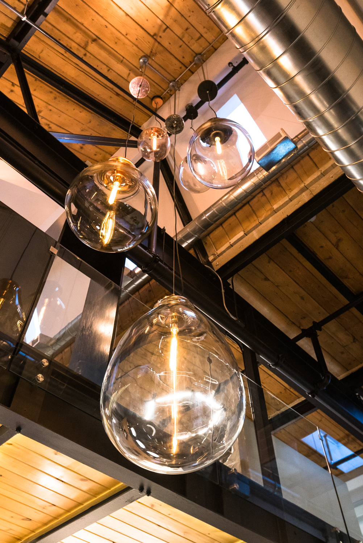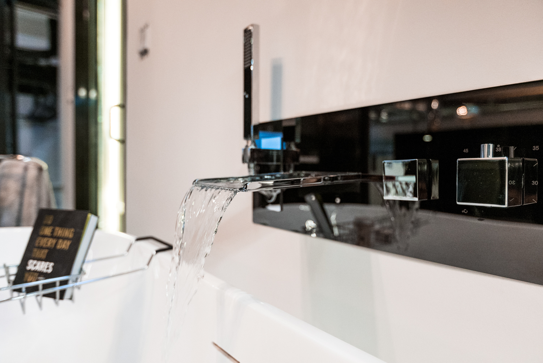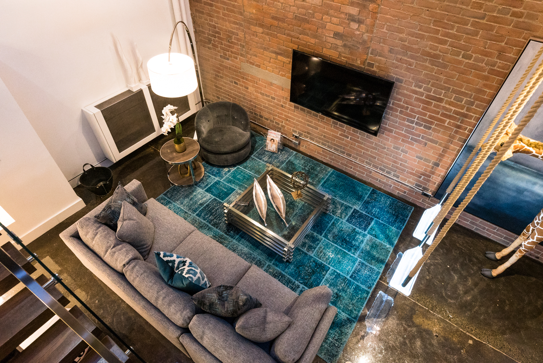The 'Bond Loft' in the I-ZONE
SOLD
$1 279 007
124-326 Carlaw ave.
$1,279,007
3 Level 1750Sqft (+ 250SQFT RoofTop Terrace)
2bed 2 bath Maint fees: $555/mth Tax:$8681/yR
Shaken not stirred. If James Bond lived in Toronto this would be his home. Inspired by high end award winning construction, architecture and design by Atria Developments.
Click for: Virtual Tour
For the Tech NERDS: VR VIRTUAL TOUR
Where to begin? This authentic live/work loft is a 3 level level masterpiece with 25 ft exposed timbre and beam cathedral ceilings, private terrace, diamond polished concrete floors, 2 bedroom with 2 exotic bathrooms, contemporary Ridgeway kitchen with quartz countertops and backsplash, custom end-grain maple island, mood lighting galore, single tread and waterfall solid oak staircases, exposed 20ft brick wall, and so much more, come and be blown away with I-Zone's Diamond in the Rough.
Features
One of a kind award winning architecture construction and design by Atria Development.
Authentic Live/Work loft.
Zoned residential and commercial which can change with a quick call to the city.
100 year old timber and beam exposed cathedral ceilings.
3 levels:1750 sq ft:
Main level: 1200sqft
Floating mezzanine: 345 sq ft
3rd level: 205 sq ft,
Private rooftop terrace: 250sq ft.
2 bedrooms:
Mezzanine level open concept with exposed soaker tub, custom closet and sink,
Main level flow with infinity ceilings.
2 bathrooms:
Main bathroom sleek charcoal honeycomb finish with waterfall, spray and jet shower.
Ensuite bathroom flows into the mezzanine bedroom highlighted with dual flow independent soaker tub, shower has textured tiles with flow, spray, jet, mist and waterfall shower.
2 staircases: single tread solid oak and waterfall solid oak.
2 solar powered automated skylights
LED mood lighting throughout highlighting the lofts character and charm.
Diamond polished high gloss concrete floors with high gloss finish.
Top of the line kitchen aid appliances, stackable washer/dryer.
Custom endgrain maple island with LED lights floating shelves and receptacles.
Contemporary Ridgeway kitchen with quarts countertop and backsplash.
2nd and third level have engineered solid English Oak hardwood floors.
20ft high exposed brick wall.
1st floor bathroom sleek charcoal honeycomb finish with waterfall, spray and jet shower.
Nest thermostat.
100amp service
Brand new HVAC and water heater.


