WHOLE BUILDING FOR SALE
(Sold Conditional)
Asking $999k
Welcome to ‘Loft Mi Casa’ a mixed use building with storefront, 2 renovated apartments (inc. 20ft high loft with mezzanine bedroom and walk in closet) basement, storage room and patio in the heart of downtown Hamilton.
Call Arty to book a showing or if you have questions: 647 378 9339
Photos:
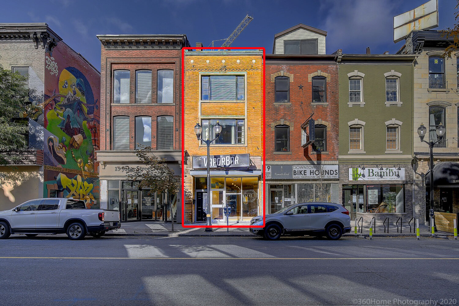
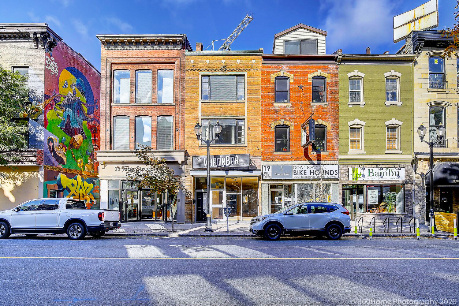

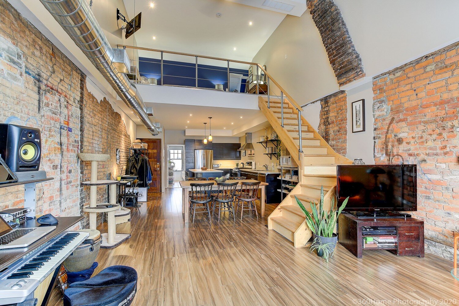
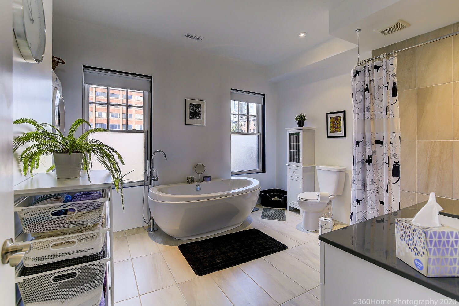
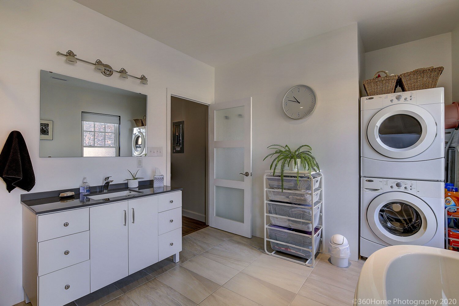
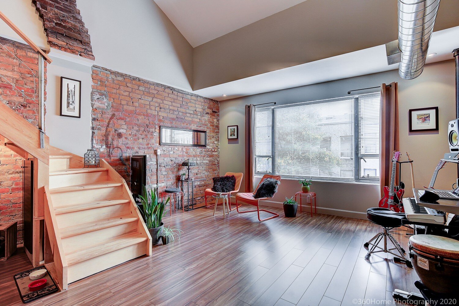
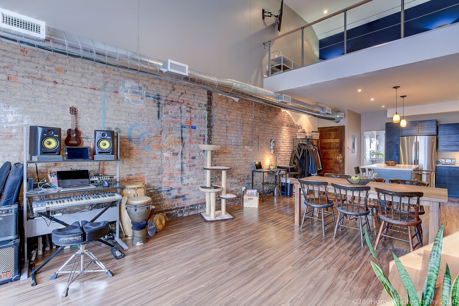
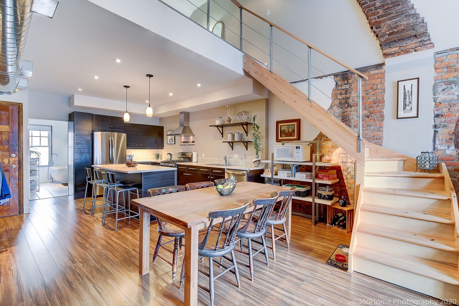
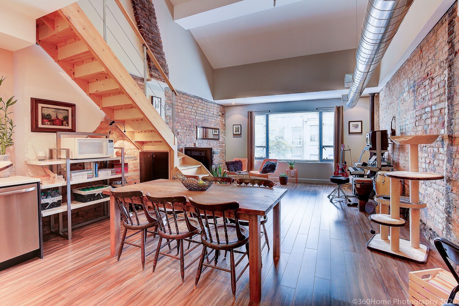
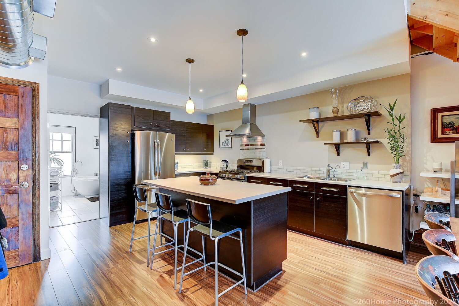
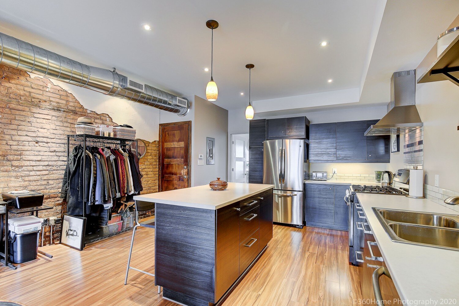
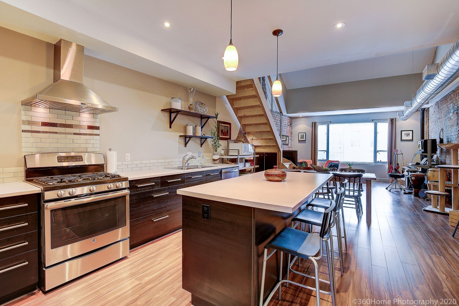
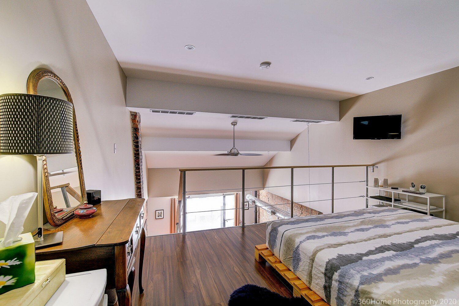
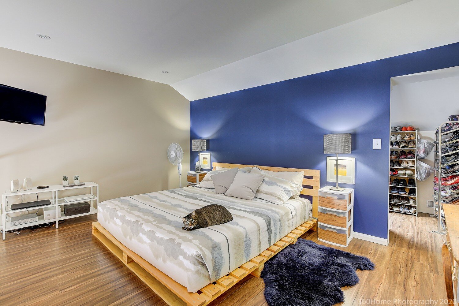
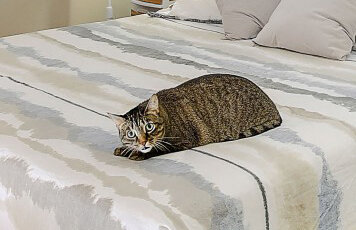
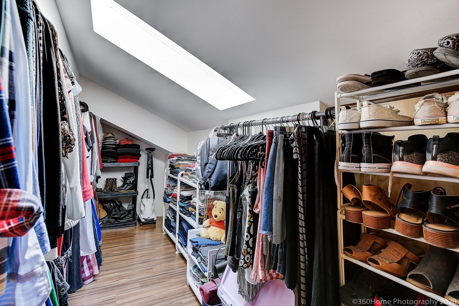
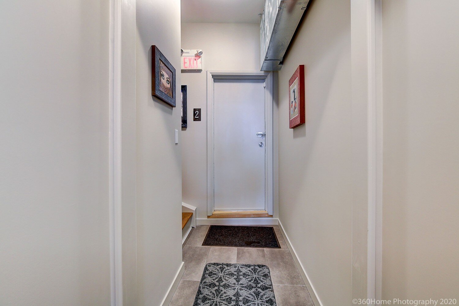









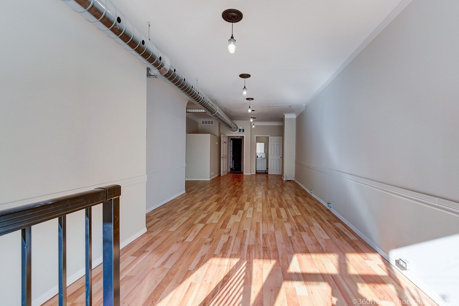
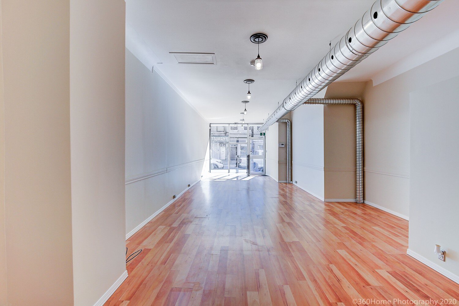
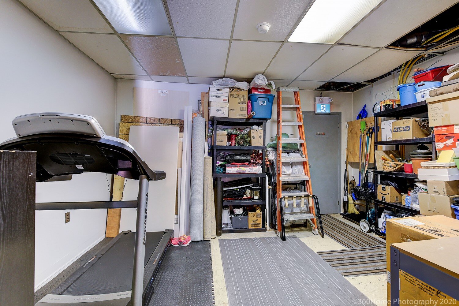
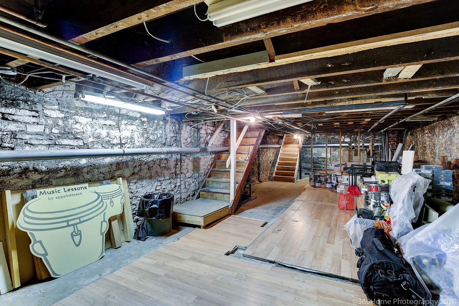
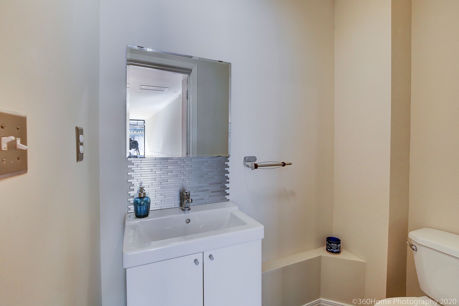
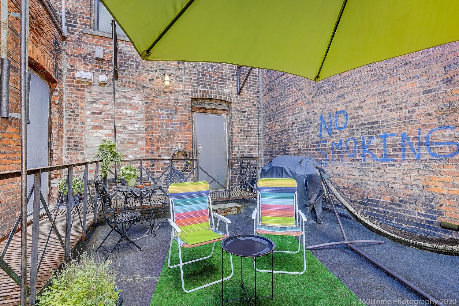
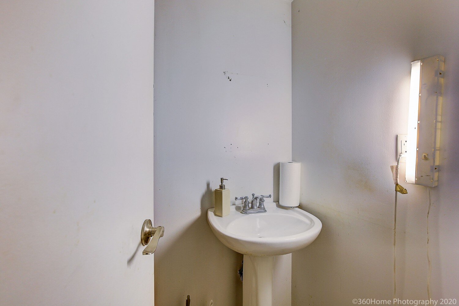
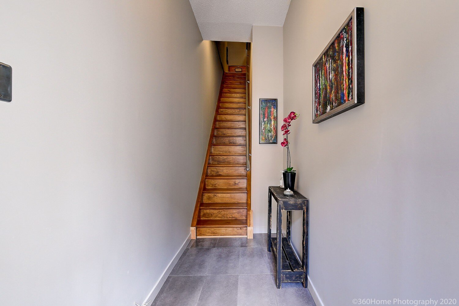
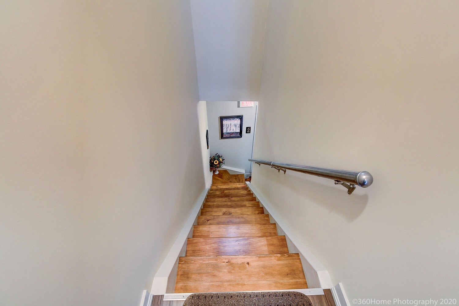
To book a showing or if you have questions: Arty@RealEstateByBike.com
Virtual Tour:
Floor Plan
Top floor loft has been fully renovated maintaining it’s rustic charm with a modern kitchen with new stainless steel appliances including gas stove. Huge bathroom with sleek soaker tub as focal point and ensuite laundry. 20ft ceiling in loft area, hardwood stairs leading to bedroom mezzanine including a walk in closet. Very well maintained.
2nd Floor apartment currently rented out with ensuite laundry 3 piece bathroom, new kitchen, open concept. Hallways and stairs leading to apartments has been fully renovated.
Store front has been freshly painted. Open concept and clean with outside marquee and floor to ceiling windows allowing excellent lighting.
Large 200sq ft back storage room and 700sq ft dry basement currently access by rear alleyway (coffee shop not leasing it). Mechanical room and rough in for bathroom next to storage room with access to basement. Patio is on 2nd floor overlooking Cobalt Luxury Condo Site (once built values go up) with fire escape access to alleyway.
Financial:
Currently top floor loft, 1st floor storage room and basement occupied by owners: Potential rent $2400+/mth
2nd floor; $1560
Store front: $1300
Gross year: $63,120 (nice!)
Tax: $6625
Insurance: $5453
Net: $51,042
Cap: 5.1%











